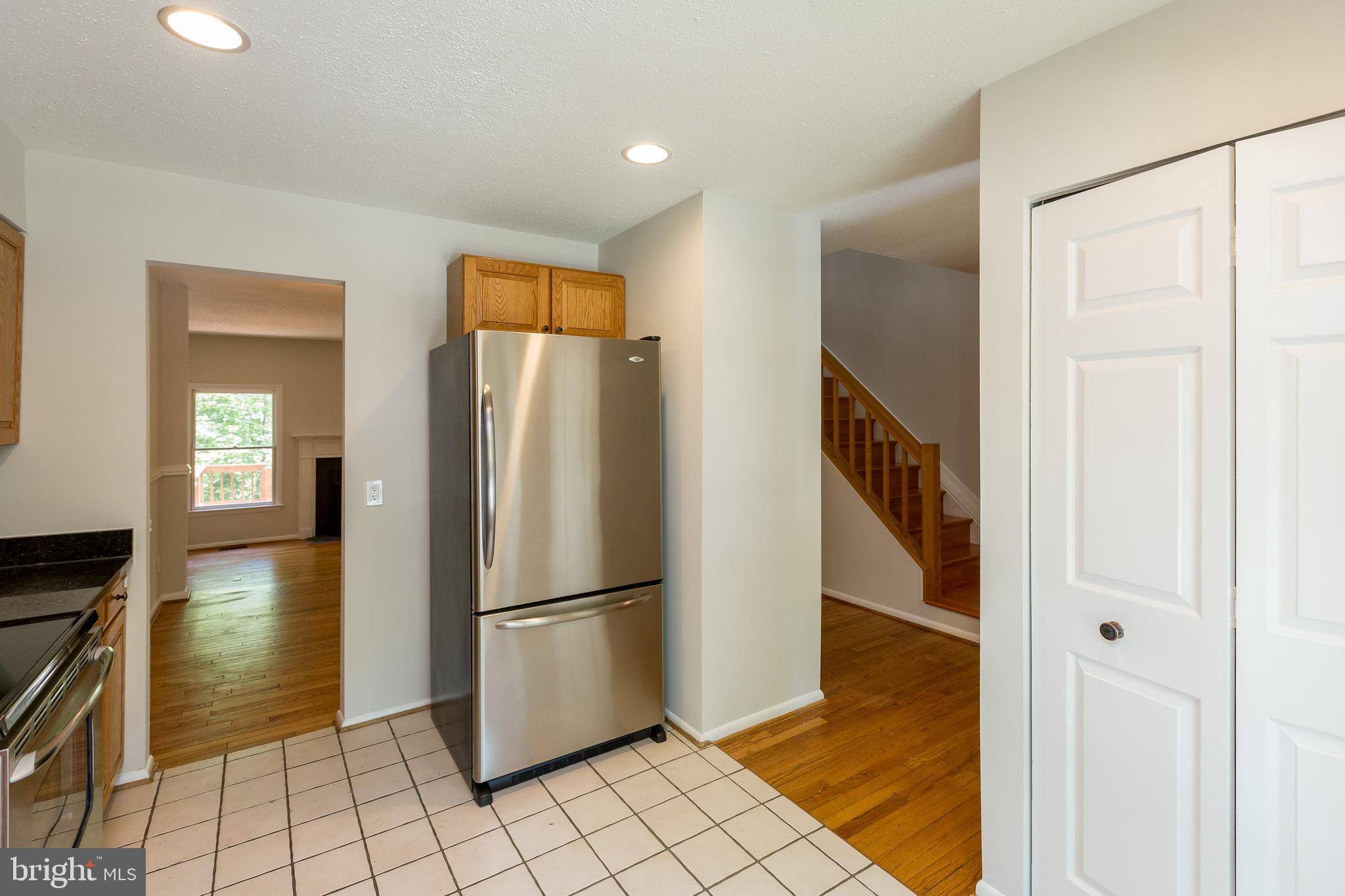Bought with Sara Nicole Hyson • Berkshire Hathaway HomeServices PenFed Realty
$533,000
$532,500
0.1%For more information regarding the value of a property, please contact us for a free consultation.
1664 OAK SPRING WAY Reston, VA 20190
3 Beds
4 Baths
2,094 SqFt
Key Details
Sold Price $533,000
Property Type Townhouse
Sub Type Interior Row/Townhouse
Listing Status Sold
Purchase Type For Sale
Square Footage 2,094 sqft
Price per Sqft $254
Subdivision Oak Spring
MLS Listing ID VAFX1199406
Sold Date 06/17/21
Style Colonial
Bedrooms 3
Full Baths 3
Half Baths 1
HOA Fees $111/qua
HOA Y/N Y
Abv Grd Liv Area 1,396
Year Built 1987
Available Date 2021-05-12
Annual Tax Amount $5,327
Tax Year 2020
Lot Size 1,544 Sqft
Acres 0.04
Property Sub-Type Interior Row/Townhouse
Source BRIGHT
Property Description
STUNNING REMODELED 3 Lvl, 3 Bed, 3 1/2 Bath Town Home in the Heart of the Reston & Oak Spring Cluster. 1.5 miles to WIEHLE-RESTON METRO w/ nearby Shuttle Service, 10 mins to Dulles Airport, 6 min to Reston Town Center Shopping & Night Life, and less than a mile from the W&OD trail. This charming neighborhood is tucked away in a Cul de Sac and yet close to everything, including steps away from a neighborhood playground, playing field, and Tall Oaks pool. Nearby access to Reston Association Tennis and Basketball Courts & Walking/Jogging Trails. Spacious master bedroom with Cathedral Ceilings. Stainless Steel Kitchen Appliances w/Granite Counter Tops, All New Custom Neutral Paints Throughout, All New Exterior Neutral Paints, Custom Hardwood Floors on all Levels. Recent HVAC, Recessed Lighting, Updated Light Fixtures & Six Panel Doors. Sliding glass doors open to an Oversized 18X12 Rear Deck w/Stairs down to Lower Level Patio overlooking and BACKING TO LAKE FAIRFAX PARK w/ neighborhood access to its walking and mountain bike trails. Lower Level with Full Bath, Storage & Laundry Room & an oversized Recreation & Family room set up. Will Not Last!! OFFER REVIEW IF ANY MONDAY MAY 17TH 6:00PM.
Location
State VA
County Fairfax
Zoning 370
Rooms
Other Rooms Living Room, Dining Room, Primary Bedroom, Bedroom 2, Bedroom 3, Kitchen, Foyer, Laundry, Recreation Room, Bathroom 1, Bathroom 2, Bathroom 3, Primary Bathroom
Basement Windows, Walkout Level, Rear Entrance, Fully Finished
Interior
Interior Features Ceiling Fan(s), Chair Railings, Crown Moldings, Family Room Off Kitchen, Floor Plan - Open, Kitchen - Eat-In, Primary Bath(s), Recessed Lighting, Skylight(s), Tub Shower, Upgraded Countertops, Walk-in Closet(s), Window Treatments, Wood Floors
Hot Water Electric
Heating Heat Pump(s)
Cooling Central A/C, Ceiling Fan(s), Heat Pump(s), Programmable Thermostat
Flooring Hardwood, Ceramic Tile
Fireplaces Number 1
Fireplaces Type Wood
Equipment Built-In Microwave, Dishwasher, Disposal, Dryer, Exhaust Fan, Icemaker, Oven/Range - Electric, Refrigerator, Stainless Steel Appliances, Washer - Front Loading, Water Dispenser, Water Heater
Fireplace Y
Window Features Double Pane,Double Hung,Replacement,Screens,Wood Frame
Appliance Built-In Microwave, Dishwasher, Disposal, Dryer, Exhaust Fan, Icemaker, Oven/Range - Electric, Refrigerator, Stainless Steel Appliances, Washer - Front Loading, Water Dispenser, Water Heater
Heat Source Electric
Laundry Basement
Exterior
Parking On Site 2
Utilities Available Under Ground
Amenities Available Common Grounds, Jog/Walk Path, Pool - Outdoor, Recreational Center, Reserved/Assigned Parking, Tot Lots/Playground, Basketball Courts, Tennis Courts
Water Access N
View Garden/Lawn, Trees/Woods
Roof Type Asphalt
Accessibility None
Garage N
Building
Lot Description Backs to Trees, Backs - Open Common Area, Landscaping, Level, Rear Yard, Trees/Wooded
Story 3
Sewer Public Sewer
Water Public
Architectural Style Colonial
Level or Stories 3
Additional Building Above Grade, Below Grade
Structure Type Dry Wall,Vaulted Ceilings
New Construction N
Schools
Elementary Schools Forest Edge
Middle Schools Hughes
High Schools South Lakes
School District Fairfax County Public Schools
Others
Pets Allowed Y
HOA Fee Include Common Area Maintenance,Management,Pool(s),Recreation Facility,Reserve Funds,Road Maintenance,Snow Removal,Trash
Senior Community No
Tax ID 0183 04040033
Ownership Fee Simple
SqFt Source Assessor
Acceptable Financing FHA, Cash, Conventional, VA
Horse Property N
Listing Terms FHA, Cash, Conventional, VA
Financing FHA,Cash,Conventional,VA
Special Listing Condition Standard
Pets Allowed No Pet Restrictions
Read Less
Want to know what your home might be worth? Contact us for a FREE valuation!

Our team is ready to help you sell your home for the highest possible price ASAP

GET MORE INFORMATION





