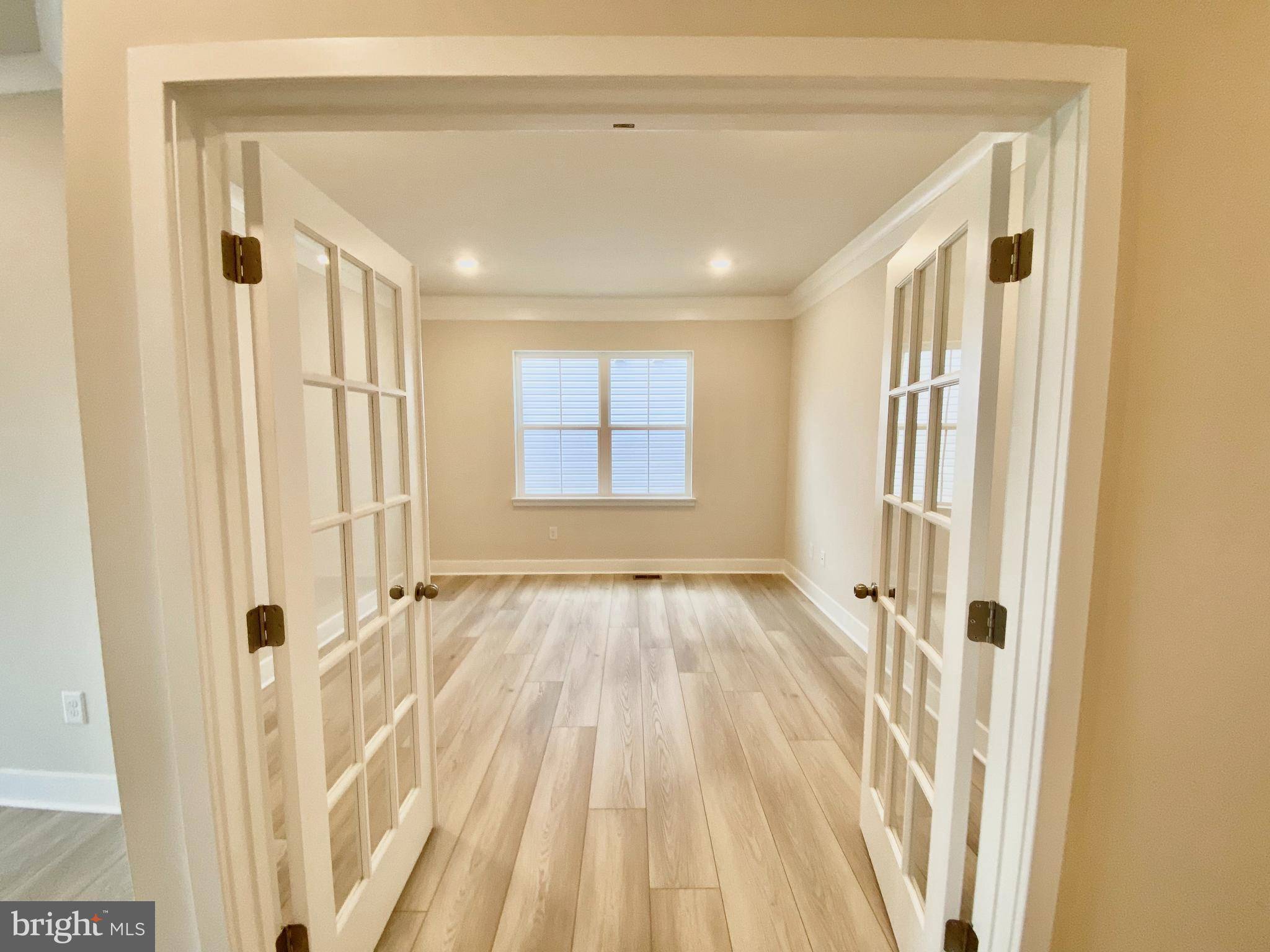29227 OXFORD DR Millsboro, DE 19966
4 Beds
5 Baths
3,800 SqFt
OPEN HOUSE
Thu Jul 17, 10:00am - 5:00pm
Fri Jul 18, 10:00am - 5:00pm
Sat Jul 19, 10:00am - 5:00pm
Sun Jul 20, 10:00am - 5:00pm
Mon Jul 21, 10:00am - 5:00pm
Tue Jul 22, 10:00am - 5:00pm
Wed Jul 23, 10:00am - 5:00pm
Fri Jul 25, 10:00am - 5:00pm
UPDATED:
Key Details
Property Type Single Family Home
Sub Type Detached
Listing Status Active
Purchase Type For Sale
Square Footage 3,800 sqft
Price per Sqft $155
Subdivision Plantation Lakes
MLS Listing ID DESU2090690
Style Coastal
Bedrooms 4
Full Baths 4
Half Baths 1
HOA Fees $29/mo
HOA Y/N Y
Abv Grd Liv Area 3,000
Year Built 2025
Annual Tax Amount $4,492
Tax Year 2024
Lot Size 6,240 Sqft
Acres 0.14
Lot Dimensions 0.00 x 0.00
Property Sub-Type Detached
Source BRIGHT
Property Description
Location
State DE
County Sussex
Area Dagsboro Hundred (31005)
Zoning TN
Rooms
Basement Full, Partially Finished
Main Level Bedrooms 3
Interior
Hot Water Natural Gas, Tankless
Heating Forced Air
Cooling Central A/C
Fireplace N
Heat Source Natural Gas
Laundry Main Floor
Exterior
Exterior Feature Porch(es)
Parking Features Garage - Front Entry, Garage Door Opener
Garage Spaces 2.0
Amenities Available Pool - Outdoor, Fitness Center, Tennis Courts, Basketball Courts, Club House, Tot Lots/Playground, Jog/Walk Path, Golf Club
Water Access N
Accessibility None
Porch Porch(es)
Attached Garage 2
Total Parking Spaces 2
Garage Y
Building
Story 2
Foundation Concrete Perimeter
Sewer Public Sewer
Water Public
Architectural Style Coastal
Level or Stories 2
Additional Building Above Grade, Below Grade
New Construction Y
Schools
School District Indian River
Others
Senior Community No
Tax ID 133-20.00-326.00
Ownership Fee Simple
SqFt Source Estimated
Special Listing Condition Standard

GET MORE INFORMATION





