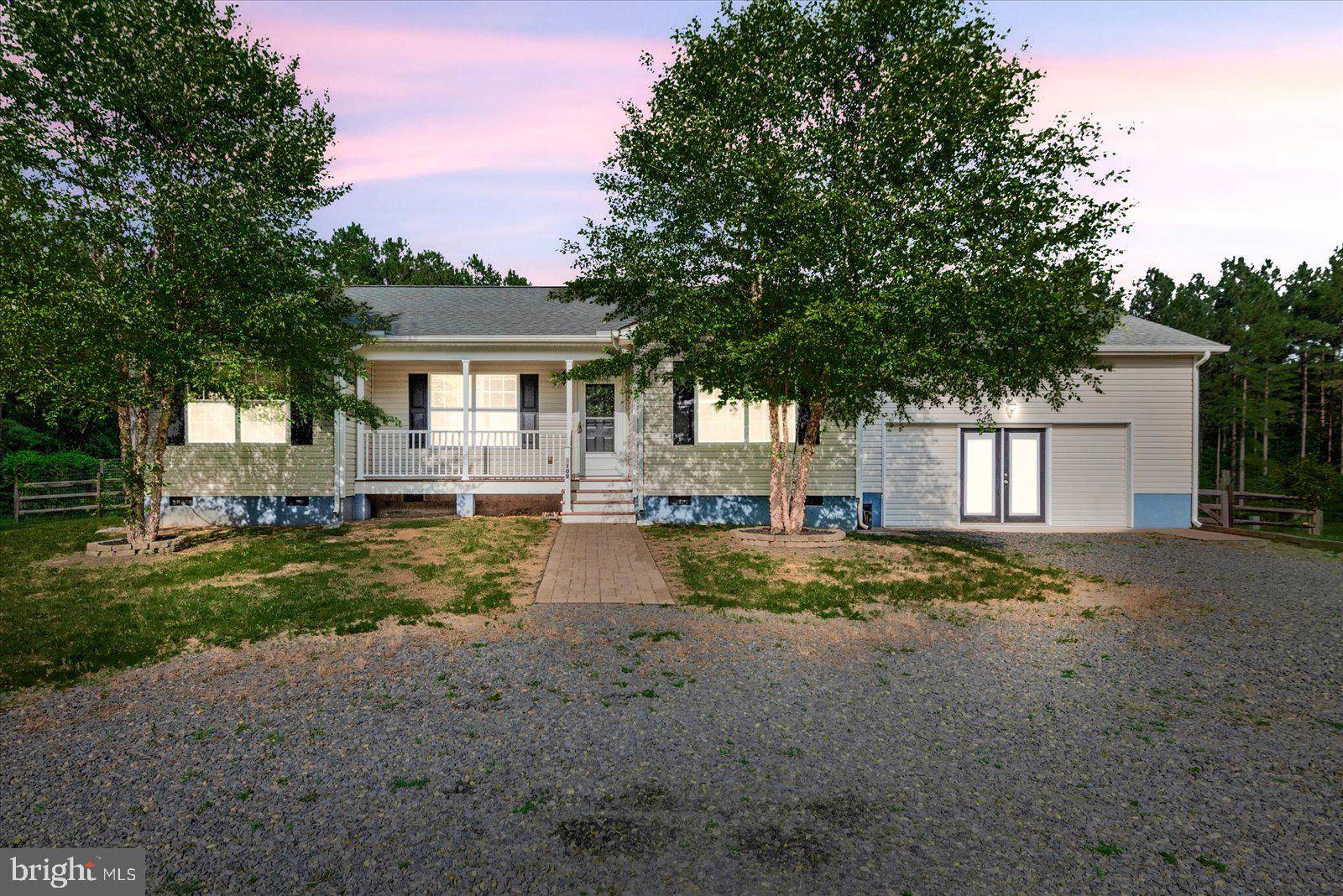6109 PARTLOW RD Spotsylvania, VA 22551
3 Beds
2 Baths
1,242 SqFt
UPDATED:
Key Details
Property Type Single Family Home
Sub Type Detached
Listing Status Coming Soon
Purchase Type For Sale
Square Footage 1,242 sqft
Price per Sqft $402
Subdivision None Available
MLS Listing ID VASP2033968
Style Ranch/Rambler
Bedrooms 3
Full Baths 2
HOA Y/N N
Abv Grd Liv Area 1,242
Year Built 2015
Available Date 2025-06-20
Annual Tax Amount $2,649
Tax Year 2024
Lot Size 12.410 Acres
Acres 12.41
Property Sub-Type Detached
Source BRIGHT
Property Description
The home features 3 bedrooms and 2 full bathrooms across 1,242 sq. ft. with a desirable split-floor plan including all new flooring (LVP & carpet) and fresh paint in the main areas. The primary suite includes a walk-in closet and full bath, while 2 additional bedrooms and a second bath are located on the opposite side of the home, for maximum peace and separation. The open living, dining, and kitchen area flows effortlessly to a lovely covered back porch — perfect for relaxing and taking in the view of your sprawling land. The utility room, featuring a laundry area with washer and dryer (that convey) leads to a 2-car attached garage, which has now been converted into a flexible space with double doors — perfect for a workshop, gym, or additional storage.
Outside, you'll find a large fenced-in back yard- perfect for pets or relaxation, a newly painted shed for storage, and an oversized detached carport. The gravel driveway circles in the front, adding convenient parking and ease of access. With agricultural zoning and over 12 acres, there's plenty of space for whatever your future holds- whether it's gardening, horses, or simply a private retreat to call home. Make this piece of paradise your own!
Location
State VA
County Spotsylvania
Zoning A3
Rooms
Main Level Bedrooms 3
Interior
Interior Features Ceiling Fan(s), Combination Dining/Living, Dining Area, Entry Level Bedroom, Family Room Off Kitchen, Floor Plan - Open, Floor Plan - Traditional, Primary Bath(s), Walk-in Closet(s)
Hot Water Electric
Heating Heat Pump(s)
Cooling Central A/C
Flooring Carpet, Luxury Vinyl Plank
Inclusions Pool table, Lawn Mower
Equipment Built-In Microwave, Dishwasher, Dryer, Oven/Range - Electric, Refrigerator, Stove, Washer
Fireplace N
Appliance Built-In Microwave, Dishwasher, Dryer, Oven/Range - Electric, Refrigerator, Stove, Washer
Heat Source Electric
Laundry Dryer In Unit, Has Laundry, Main Floor, Washer In Unit
Exterior
Exterior Feature Porch(es), Enclosed, Deck(s), Roof
Parking Features Additional Storage Area
Garage Spaces 12.0
Carport Spaces 2
Fence Fully, Rear
Water Access N
View Trees/Woods
Roof Type Asphalt,Architectural Shingle
Street Surface Gravel
Accessibility None
Porch Porch(es), Enclosed, Deck(s), Roof
Road Frontage Private
Attached Garage 2
Total Parking Spaces 12
Garage Y
Building
Lot Description Backs to Trees, Cleared, Front Yard, Hunting Available, Level, Open, Partly Wooded, Private, Rear Yard, Secluded, Rural
Story 1
Foundation Crawl Space
Sewer On Site Septic
Water Well
Architectural Style Ranch/Rambler
Level or Stories 1
Additional Building Above Grade, Below Grade
New Construction N
Schools
Elementary Schools Spotsylvania
Middle Schools Post Oak
High Schools Spotsylvania
School District Spotsylvania County Public Schools
Others
Senior Community No
Tax ID 74-9-3B
Ownership Fee Simple
SqFt Source Assessor
Acceptable Financing VA, FHA, Conventional, USDA, Cash
Horse Property Y
Horse Feature Horses Allowed
Listing Terms VA, FHA, Conventional, USDA, Cash
Financing VA,FHA,Conventional,USDA,Cash
Special Listing Condition Standard

GET MORE INFORMATION





