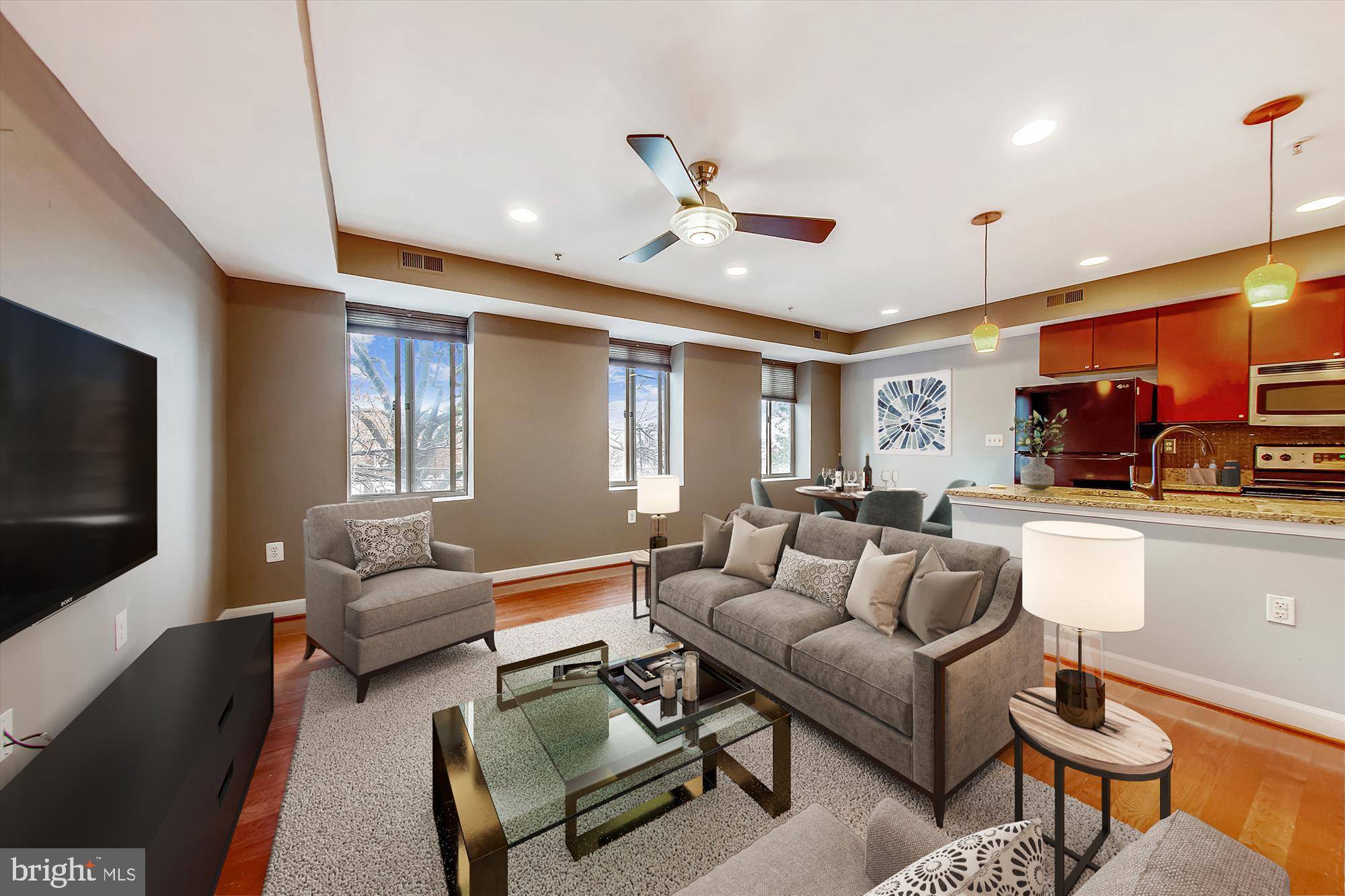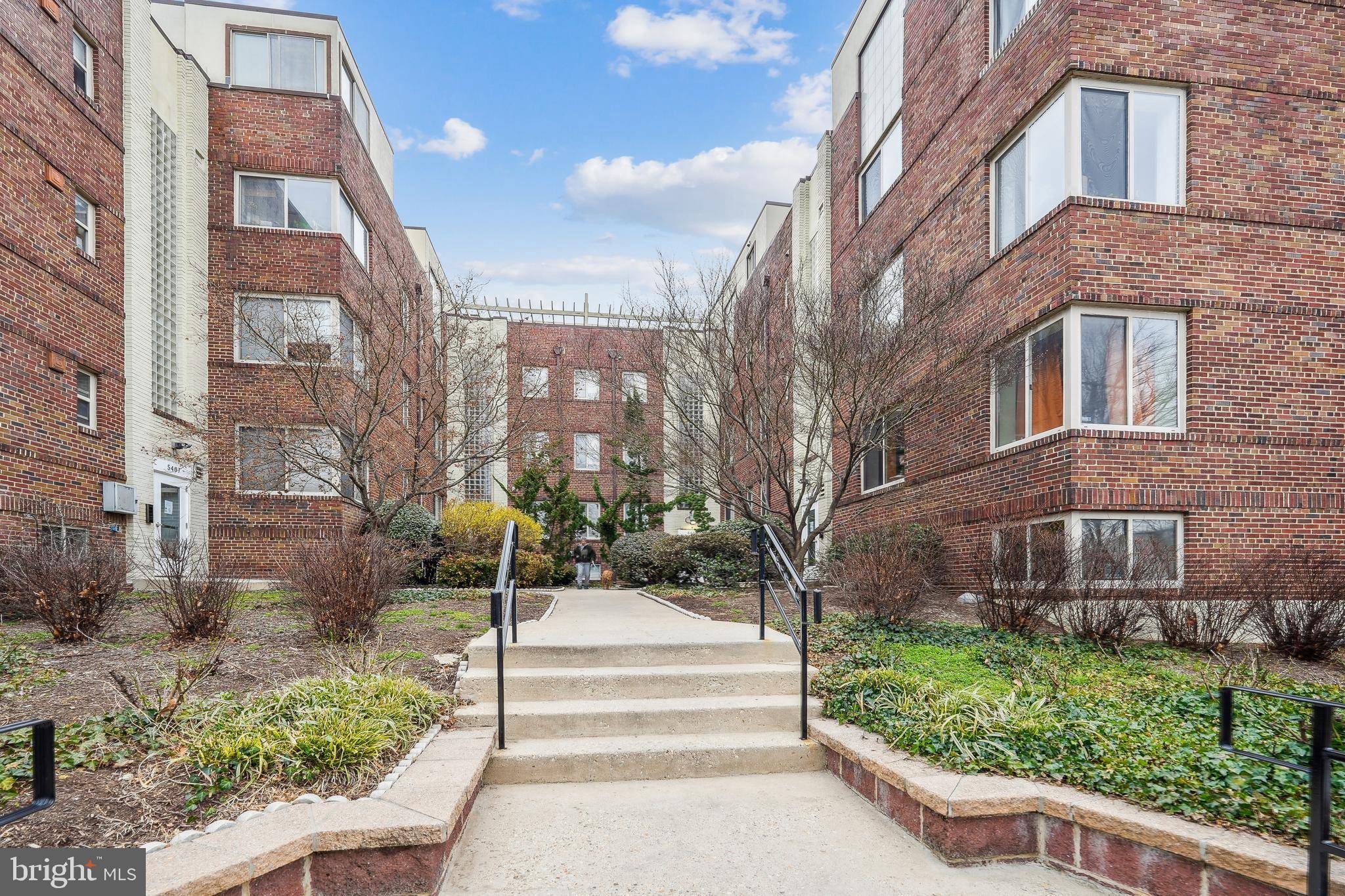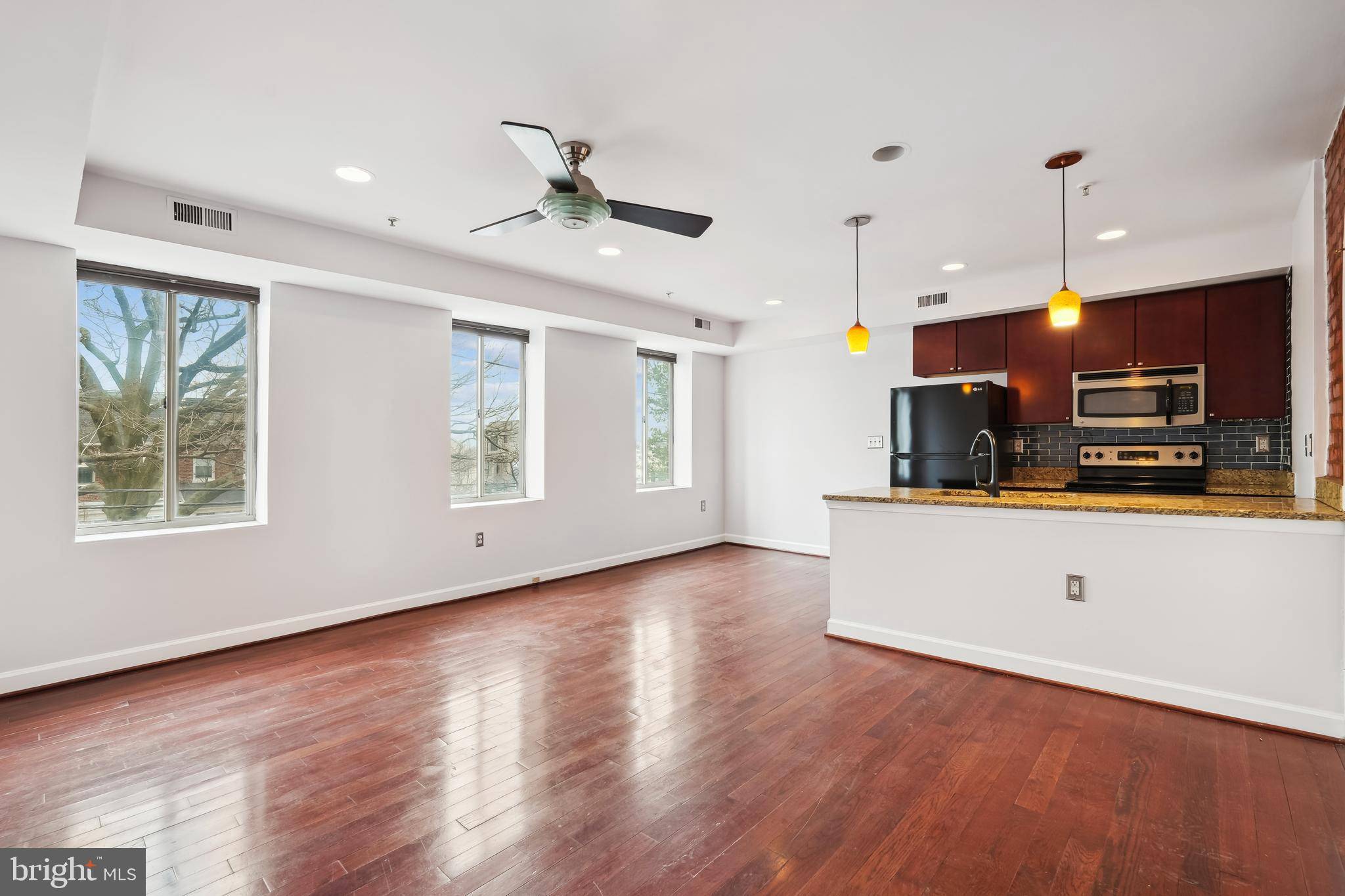5401 9TH ST NW #202 Washington, DC 20011
1 Bed
1 Bath
636 SqFt
UPDATED:
Key Details
Property Type Condo
Sub Type Condo/Co-op
Listing Status Active
Purchase Type For Sale
Square Footage 636 sqft
Price per Sqft $345
Subdivision Petworth
MLS Listing ID DCDC2201722
Style Beaux Arts
Bedrooms 1
Full Baths 1
Condo Fees $407/mo
HOA Y/N N
Abv Grd Liv Area 636
Year Built 1941
Annual Tax Amount $2,213
Tax Year 2021
Property Sub-Type Condo/Co-op
Source BRIGHT
Property Description
Step into a sun-soaked open-concept living and dining space, freshly painted with south-facing windows that flood the room with natural light, perfect for renters or personal enjoyment. The modern kitchen features granite countertops, stainless steel appliances, and smart cabinetry, ideal for everyday cooking or hosting. The spacious bedroom, overlooking a quiet courtyard, offers a full wall of closets for ample storage. A renovated bathroom with sleek, hotel-style fixtures adds a touch of luxury.
Key Upgrades for Hassle-Free Ownership:
-New HVAC and hot water heater for year-round comfort and efficiency.
-In-unit washer/dryer for tenant convenience and low maintenance.
-New video entry system connects to your smartphone for secure, modern access.
-Professionally managed building ensures peace of mind for owners and tenants.
Investor Highlights:
-High Rental Demand: Petworth's 3.5% vacancy rate and proximity to Georgia Ave-Petworth Metro (Green/Yellow Line) guarantee consistent tenant interest, with 1-bedroom rents at $1,950–$2,000/month.
-Strong ROI: At $219,995, achieve a 7.7% cap rate and 7.1% cash-on-cash return (20% down), outperforming many DC condos. Ideal for 1031 exchanges or house hacking.
-Low Maintenance - Turnkey Ready: Recent upgrades mean no immediate repairs, maximizing cash flow.
Prime Location: Steps from La Coop Coffee, Brightwood Pizza & Bottle, ANXO Cidery, Safeway, and Walmart. Enjoy Rock Creek Park for outdoor escapes and reach downtown DC in minutes. Petworth's vibrant, walkable vibe and transit access make this condo a renter's dream and an investor's delight.
Priced to sell, this condo blends urban charm with unbeatable value. Schedule a tour today and make Petworth your home or next investment!"
Location
State DC
County Washington
Zoning R2
Rooms
Main Level Bedrooms 1
Interior
Interior Features Breakfast Area, Ceiling Fan(s), Combination Dining/Living, Crown Moldings, Floor Plan - Open, Recessed Lighting, Sprinkler System, Window Treatments
Hot Water Electric
Heating Forced Air, Central
Cooling Central A/C
Equipment Built-In Microwave, Built-In Range, Dishwasher, Disposal, Dryer - Electric, Refrigerator, Washer/Dryer Stacked, Washer, Water Heater - High-Efficiency
Window Features Energy Efficient,Double Pane
Appliance Built-In Microwave, Built-In Range, Dishwasher, Disposal, Dryer - Electric, Refrigerator, Washer/Dryer Stacked, Washer, Water Heater - High-Efficiency
Heat Source Electric
Exterior
Amenities Available None
Water Access N
Accessibility None
Garage N
Building
Story 1
Unit Features Garden 1 - 4 Floors
Sewer Public Sewer
Water Public
Architectural Style Beaux Arts
Level or Stories 1
Additional Building Above Grade, Below Grade
New Construction N
Schools
School District District Of Columbia Public Schools
Others
Pets Allowed Y
HOA Fee Include Ext Bldg Maint,Gas,Lawn Care Front,Management,Reserve Funds,Snow Removal,Sewer,Trash,Water
Senior Community No
Tax ID 2994//2021
Ownership Condominium
Acceptable Financing Conventional, Cash, VA
Listing Terms Conventional, Cash, VA
Financing Conventional,Cash,VA
Special Listing Condition Standard
Pets Allowed No Pet Restrictions

GET MORE INFORMATION





